Wooden extensions designed to stand the test of time
At Beauvery Charpente, our goal is to build high-quality, well-designed wooden extensions that can stand the test of time and be passed down through generations.
Our ancestors built solid homes to leave as a legacy for their children. We carry on this tradition with homes that gain value over time. Timber frame construction, using wood as the primary material, combines durability, eco-friendliness, and architectural flexibility. Through this method of construction, every project is a custom solution designed to meet our clients’ expectations.
Wooden extensions: flexibility and adaptability
Using timber framing, we create lightweight yet sturdy extensions, well-suited to the environment and terrain. The use of eco-friendly materials like wood fiber ensures high thermal performance. To maximize natural light, we often incorporate glass doors, enhancing both thermal comfort and the overall aesthetics of the extension.
Where the terrain allows, we can also create stilts terraces, roof terraces, or cantilevered levels, offering unique architectural solutions.
These extensions are designed to blend perfectly with the house, respecting its aesthetics while improving living space and long-term energy performance.
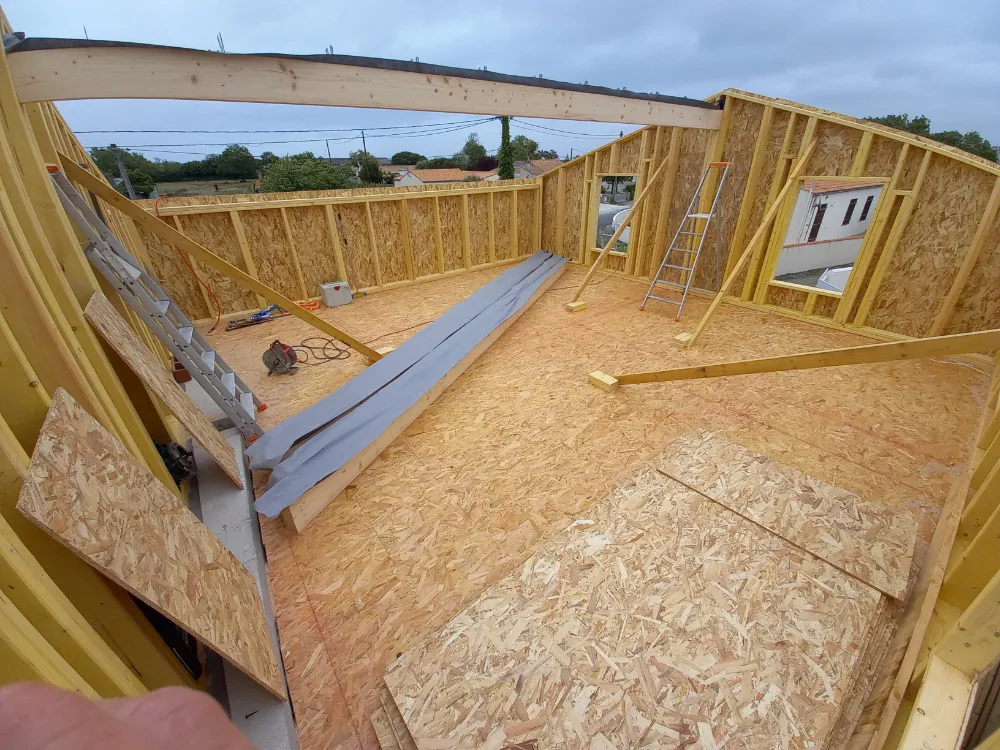
Timber frame elevation in Ecoyeux
The benefits of wood: a durable and eco-friendly material
Wood is an ideal material for sustainable construction. It captures and stores CO2, thus contributing to the reduction of greenhouse gas emissions. By choosing wood for your constructions, you make an environmentally friendly choice while investing in a long-term asset. Wood is also recyclable, making it an eco-responsible option.
In terms of thermal performance, wood is naturally insulating. It retains heat in winter and keeps cool in summer, thereby reducing the need for heating and air conditioning. Timber frame houses are designed to maximize energy efficiency w
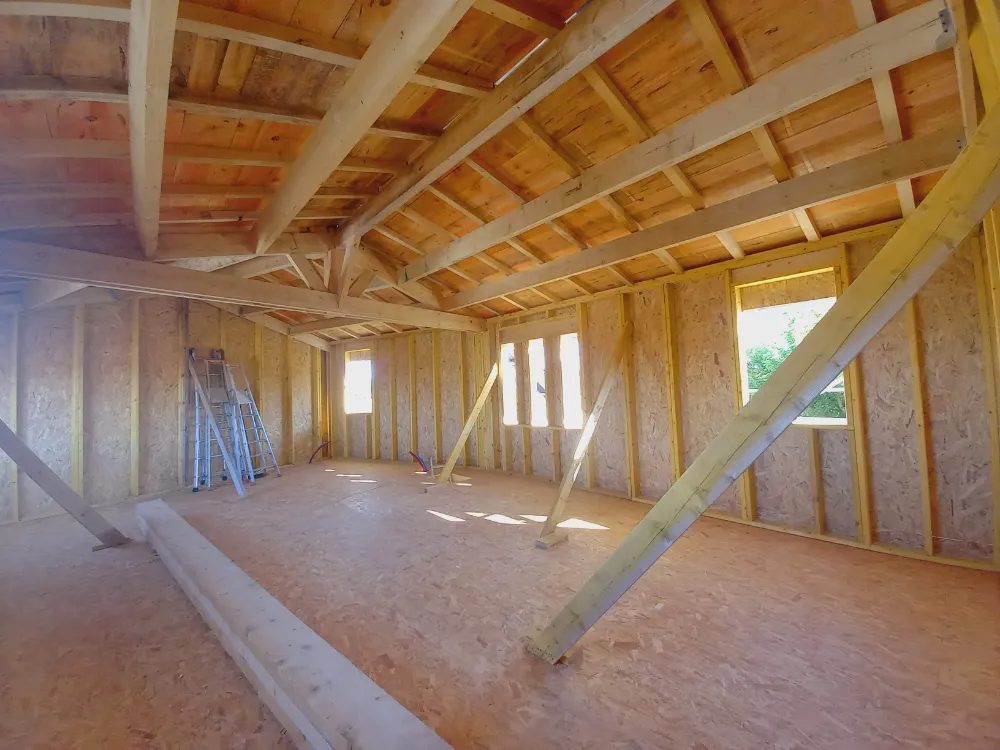
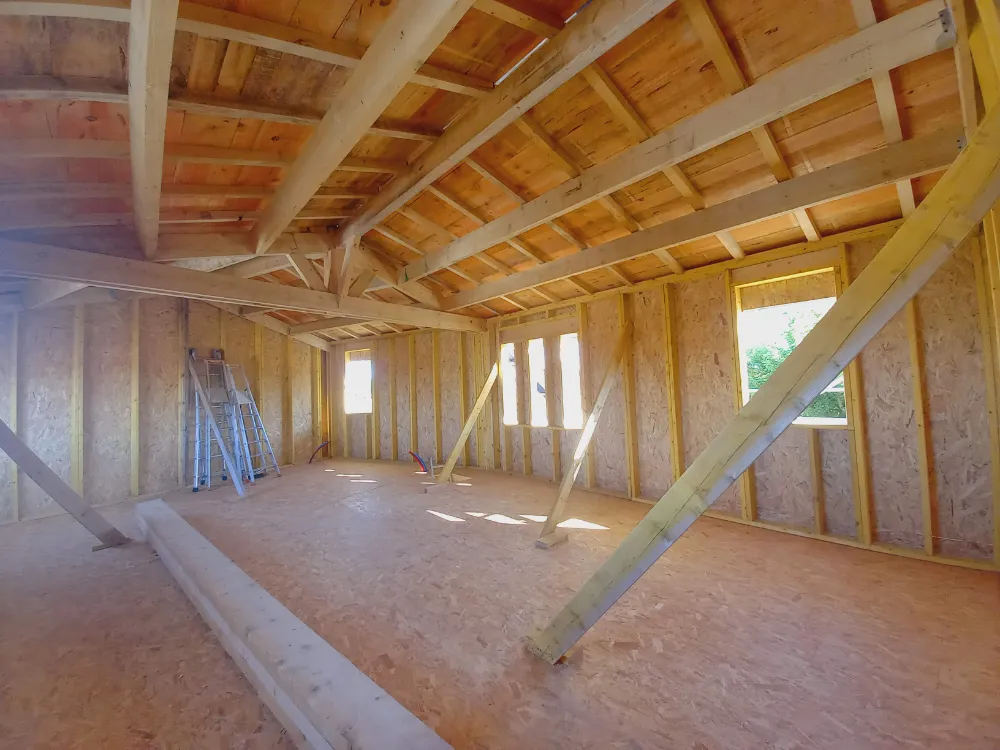
Timber frame walls and traditional framework
They trusted us for their projects
Francois.A
Nicolas U
Johan.l
F.A.Q. Timber Framework
Find the answers to your questions:
- 45 x 120 mm and 45 x 145 mm: Used for wall framing, including studs, plates, and braces.
- 45 x 220 mm: Designed for floor joists.
- 45 x 95 mm: Ideal for interior partitions.
- 45 x 22 mm: Used for attaching rain barriers and cladding boards.
Oak framework: It can last over 100 years, or even several centuries if well maintained.
Softwood framework (such as pine or spruce): It typically lasts between 50 and 70 years.
Regular maintenance and treatments against insects and moisture can maximize the durability of a wooden framework.
Tailored solutions for your comfort
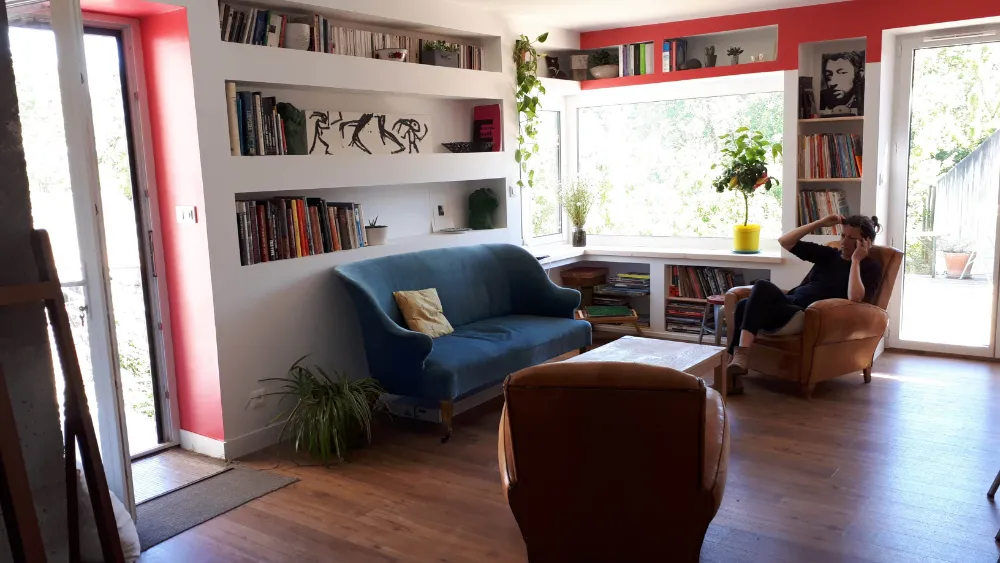
Custom design: personalized extensions
At Beauvery Charpente, every timber frame extension project is unique. We understand that each client has specific needs and expectations. Unlike traditional builders, we do not offer standard models. We provide custom designs that perfectly adapt to the terrain and our clients' preferences.
The post-and-beam technique we use allows for great architectural freedom. This method enables us to create airy, modern, and aesthetic homes in Saintes (17). We use materials such as wood fiber to optimize thermal performance and ensure a comfortable home year-round.
We also incorporate glass doors, mezzanines, and open spaces, providing a sense of spaciousness and natural light. The charm of wood remains visible inside, giving each home a unique and warm character.
With Beauvery Charpente, your home reflects your style while adhering to modern and eco-friendly construction standards.
Wood insulation: superior thermal comfort
Wood insulation is one of the main advantages of timber frame houses. Wood is a highly efficient natural insulator, minimizing energy loss and ensuring optimal thermal comfort. At the same thickness, wood is six times more insulating than brick and twelve times more effective than concrete.
At Beauvery Charpente, we prioritize eco-friendly insulators such as wood fiber and cellulose wadding. These materials offer high thermal performance while respecting the environment. They also ensure a healthy indoor environment, free from harmful chemicals, promoting a comfortable and eco-responsible living space.
Thanks to this efficient insulation, your home remains comfortable year-round. In winter, you enjoy a well-heated house while reducing your energy bills. In summer, the insulation keeps your home cool, ensuring optimal comfort. Additionally, the regulation of indoor humidity is naturally managed by wood.
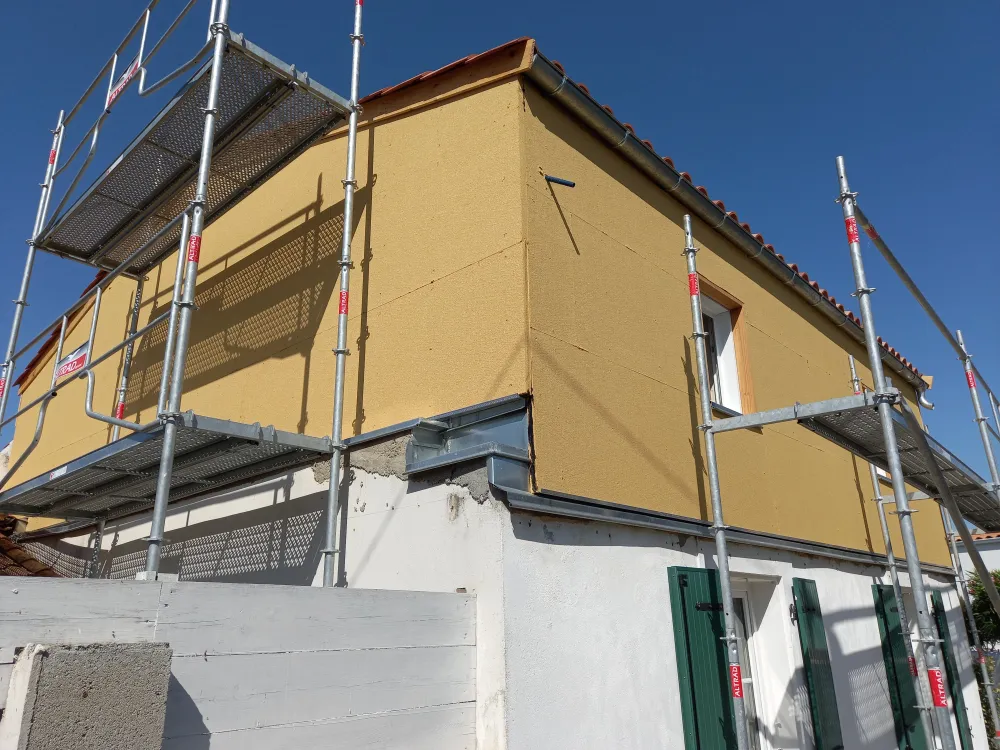
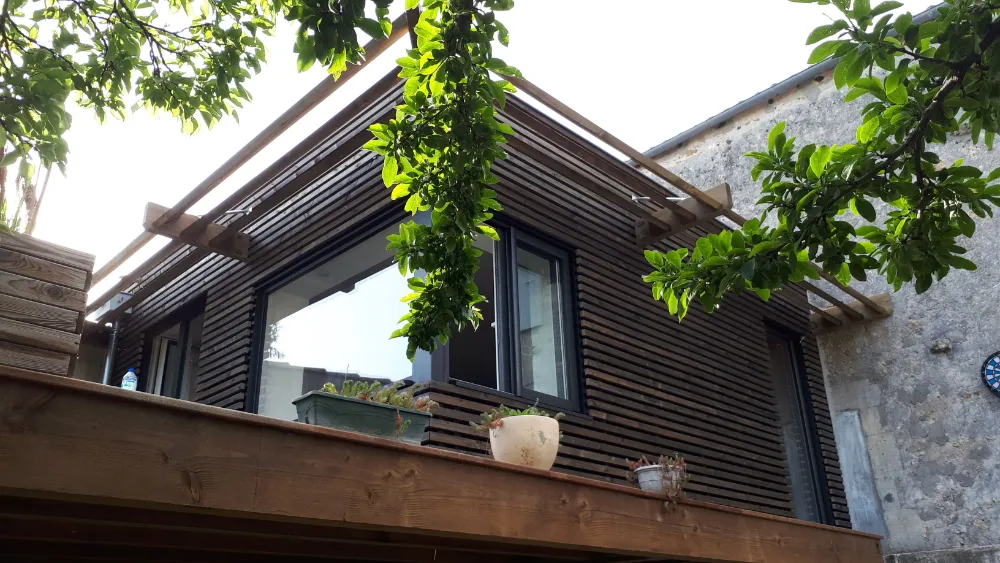
Why trust us?
With Beauvery Charpente, timber frame construction becomes synonymous with durability, comfort, and thermal performance.
Whether it's for an extension, a custom design, or ecological insulation, we support you through every step to create a home that lasts through generations, while meeting modern demands for ecology and thermal comfort.
FAQ Timber Frame (continued)
We answer your questions:
- Lightweight and fast construction : Timber is light, which reduces construction time and limits changes to the existing structure.
- Excellent thermal insulation : Wood is a natural insulator, improving the energy efficiency of the extension.
- Natural aesthetics : Provides a warm look and blends well with different architectural styles.
- Eco-friendly : A renewable and recyclable material, timber frame is an environmentally friendly option.
- For the walls: The studs and crossbars often require sections of 45 x 120 mm or 45 x 145 mm to ensure the strength of the structure.
- For the floors: Sections of 45 x 220 mm are commonly used to ensure good load resistance.
- For the interior partitions: Lighter sections, such as 45 x 95 mm, are suitable for non-load-bearing walls.
- For the rain barrier supports: Sections of 45 x 22 mm are sufficient to fix the cladding and external coverings.